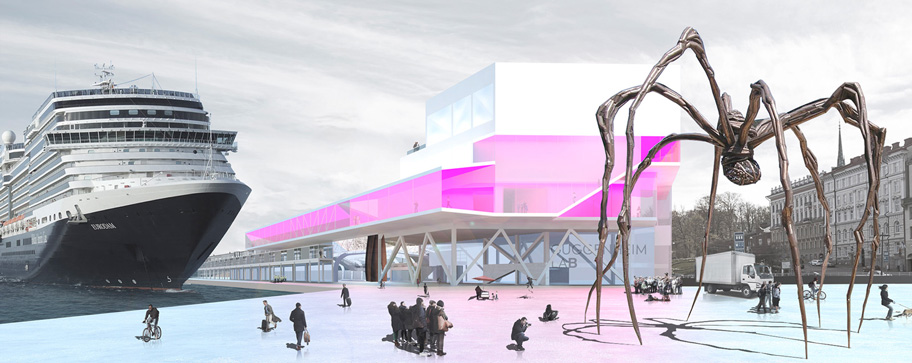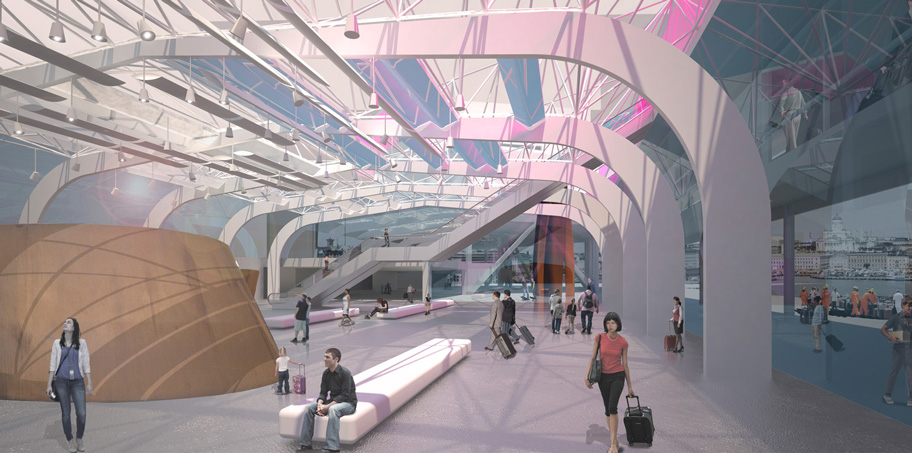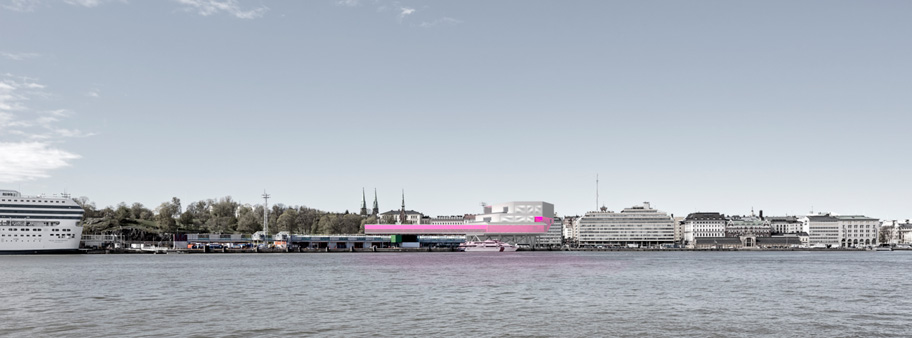Guggenheim Helsinski is aimed to become a central infrastructure for the city. So the proposal has to deal with many heterogeneous topics. For articulatingthem, the proposal offer two main key strategies:
A / The first considers the new Museum as a relational artifact capable of interacting with different local elements in order to intensify the combined results: Lavaisilta Park, the old terminal, the main road, the skyline, the museum program, etc.
B / The second approach economy as an environmental consideration. We preserve the existing elements of Helsinsky affected by the new Museum -skyline, old ferry terminal, etc- to enable them via new program additions. We also try to formulate the straight decision for each problem and to make it clearly visible.
From these two main strategies all decisions for completing the proposal are taken:
1. CITYSCAPE
Skyline &Views: Helsinsky presents a uniform skyline projecting small elements that qualify the uniformity of the whole. Furthermore, for the collective imaginary, city views from Laivasilta Park have enormous symbolic value. The proposal maintains the height of the existing terminal and contributes to the image of the city with a contemporary
block of common height in the city.
Relationality & Hibridation: Contemporary architecture deploys a large relational potential. Guggenheim Helsinsky wants to become a civil infrastructure in which enjoyment of art coexists with other local realities with which it interacts. In this path, the exhibition will expand toward Laivailta Park through a highly dynamic linear element. We call it the pink ribbon, a technical promenade connecting the museum with elevated views of the bay and the Park. But it also incorporates sustainable heating technologies that accompany each group of visitors, minimizing energy consumption and producing a pink light that help to fix the image of the museum by night. The pink ribbon reaches Etelaranta Street, offering a bar that can be considered as the beginning of a rare access to Guggenheim Helsinski.














